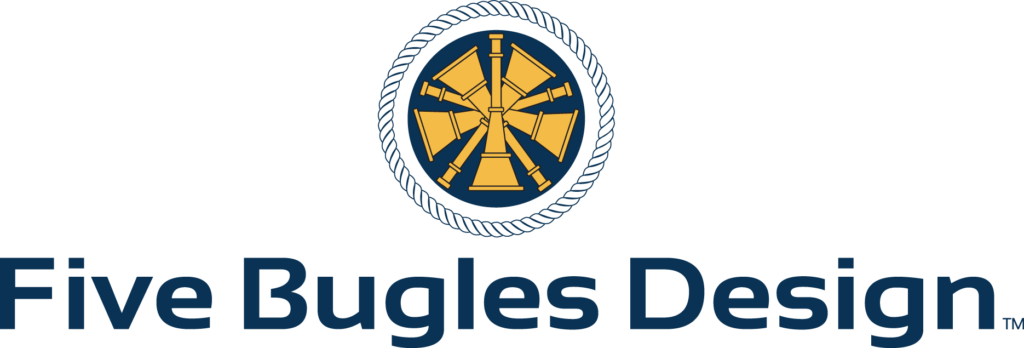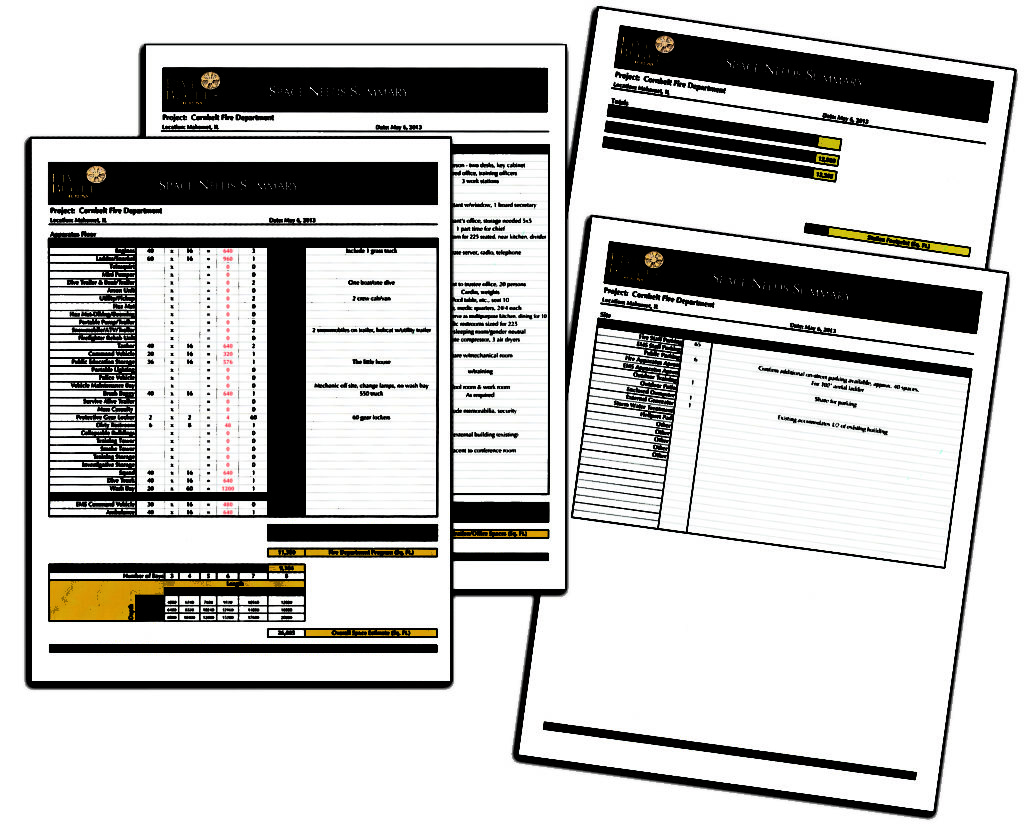Programming
Unique Programming and Planning Process
Space Needs Analysis
Five Bugles Design has developed some of the most comprehensive programming tools in the industry. These tools encourage active participation from members of the staff and community. We view programming as the fundamental basis of our design and attribute much of our successes to our in-depth process. It is our intent that the programming process captures functional requirements of all of the community’s response delivery systems. The methodology we would propose would be to conduct a programming session – typically a two hour meeting – with the end result of our team having an excellent perspective of your department’s operational requirements.
Interactive Space Needs Programming Session
Our proprietary planning software allows our architects and planners to conceptually develop a program and space needs assessment in real time during our planning and discussion sessions with you. We incorporate the tools of this software into our initial and ongoing planning discussions to immediately determine the raw square-foot costs of your proposed facility. The software serves as a check and balance to make sure all required spaces are accounted for including mechanical rooms, storage areas, mezzanines, floor area for equipment, apparatus, and operations. Our team will:
- Provide an inclusive space needs recommendation.
- Assess the condition(s) of current building(s) (fire station and storage facility(s).
- Provide options and recommendations for corrective actions at existing facilities with probable cost estimates.
- Evaluate ADA compliance of existing station.
- Identify safety and security deficiencies.

